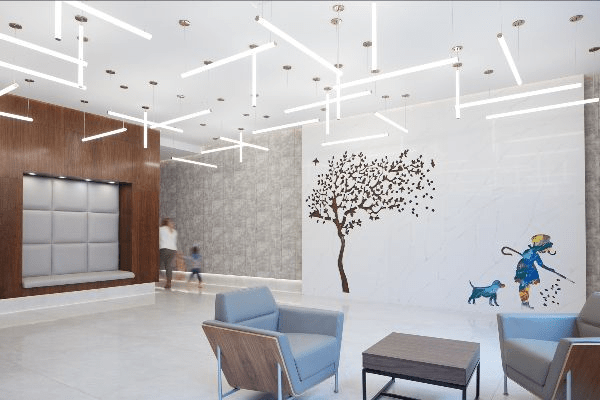Blackstone Parc
Fifteen years after being introduced to this site in Riverdale and working on four schemes for two developers, we are proud to share with you completed photos of our latest multifamily building, Blackstone Parc. Its 46 apartments vary in size, from studios to three-bedrooms, with an emphasis on comfortable family-sized units. This eight-story, 80,000 sq. ft. market-rate rental building, Blackstone Parc was our second building in the Bronx with Cipco Developers.
The building is clad in light grey brick with a white marble base on an oddly shaped extended and narrow site. Glazed corner windows are key features of the design, taking advantage of open diagonal views from the apartments. This project was complex, involving a zoning lot merger with an adjacent co-op apartment building, and incorporating parking requirements on a sloping site with three long, irregular street facades.
Our solution was to create a single-loaded corridor design, where the apartments take advantage of light and views in multiple directions while making the building layout as efficient as possible. Inside, rental amenities are featured including a community room, rooftop garden and recreational space, private apartment storage, a gym, and a business center in addition to below grade automobile and bicycle parking. Interiors were developed with Brooklyn design firm YossiG and incorporated dramatic lighting within the lobby as well as the units.
Photos by Ashok Sinha



