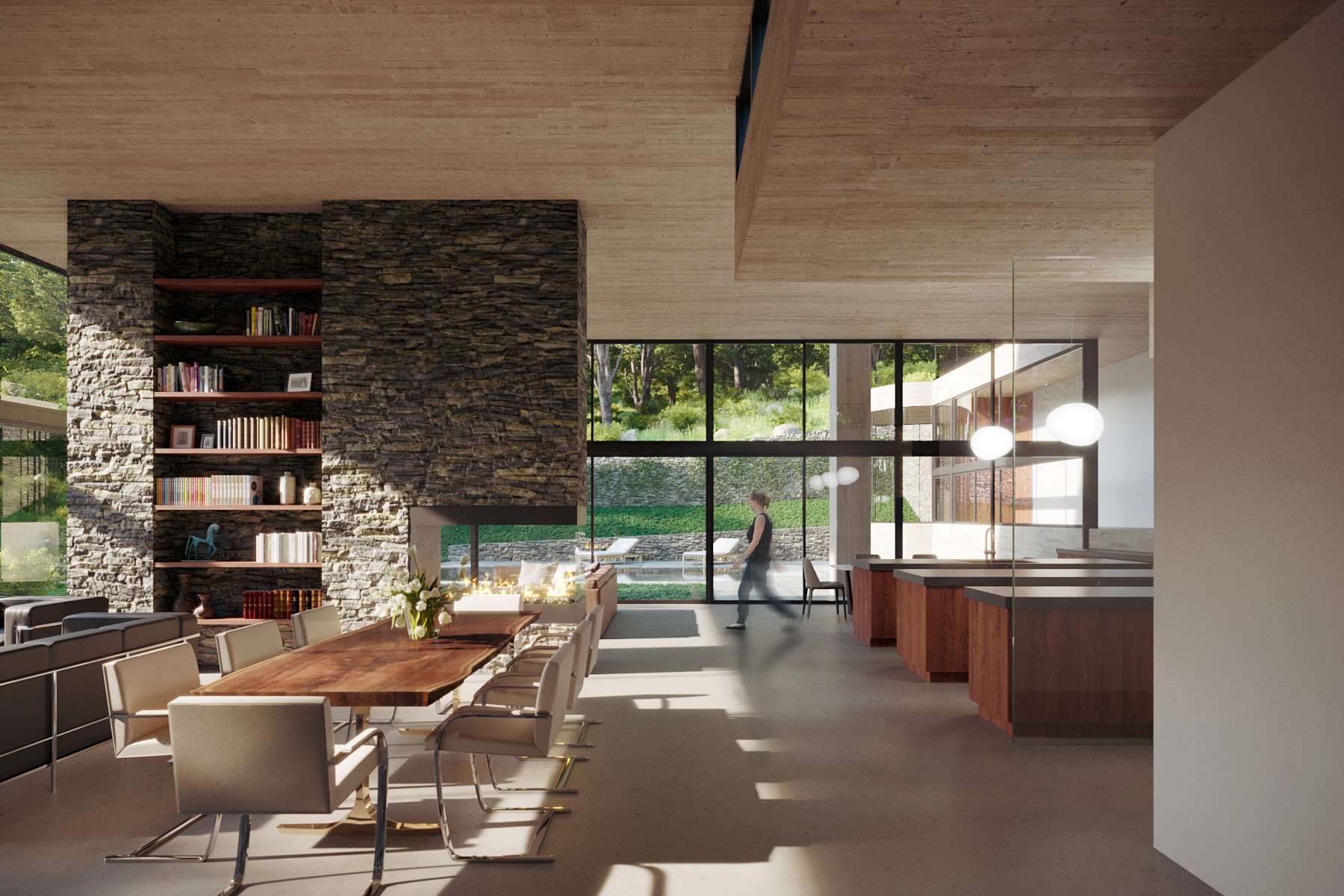
Hillside House
This new house design will be built for a challenging steep hillside in suburban Essex County. The 7,000 sq.ft. house is carefully integrated into the one small buildable area of the site and seeks to use its architecture to work well with its environment.
The house terraces into the hillside, with the main floor stepping up the hill, and the lower level tucked into the slope. The roof deck over the bedroom wing is set near the hill grade which allows for easy access onto the roof. Stepped retaining walls at the back yard provide for a gradual integration into the hillside while channeling rainfall runoff away from the house. The rooftop deck is covered by a concrete lattice supporting a solar array. The owner’s interest in environmental design extends to a greywater system and lighting controls.
-
Respecting traditional Hindu Vastu planning concepts, the house centers on a square central court with a pool at the center, with the house design adhering to a modular grid system. House orientation and abundant natural light also reflect Vastu principles. The house features a puja room/private chapel, a serene space lit from above and oriented to the northeast as tradition specifies.
The form of the house integrates influences from the neighborhood, the site, and the owner’s heritage and interests in contemporary architecture. The concrete structure and shaded roof terrace recall the Indian modern architecture of Balkrishna Doshi and Le Corbusier, while the use of natural fieldstone is often found in surrounding traditional homes.
Client: Private
Location: Essex County, New Jersey
Category: Houses
Completion: undeveloped
Team: Emmanuel Santos
Renderings: Stasis 3D








