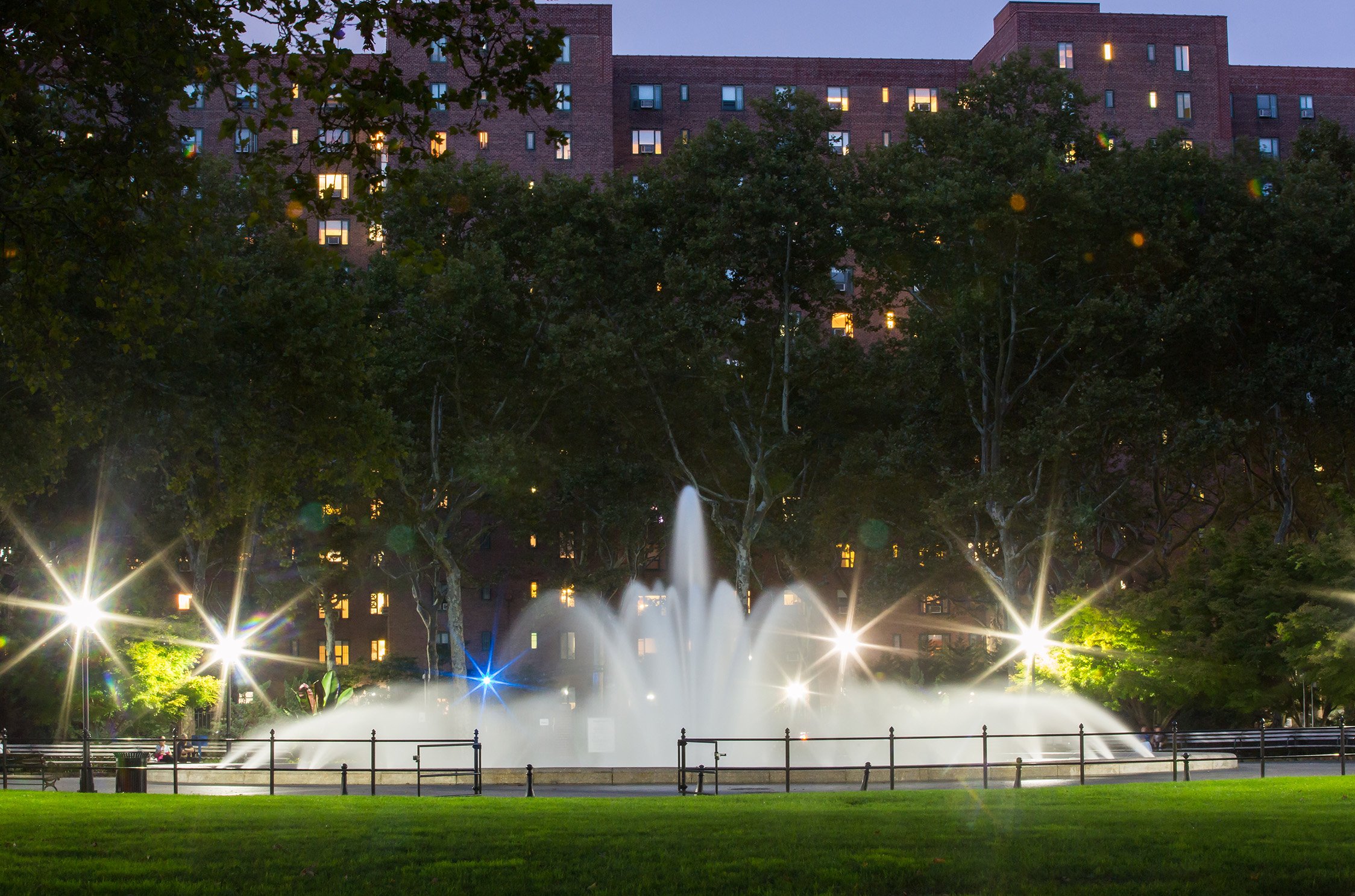
Adaptive Reuse Architects NYC:
Transforming Spaces, Preserving History
REDUCE ENVIRONMENTAL IMPACT | MAXIMIZE REAL ESTATE POTENTIAL | PRESERVE CHARACTER
Award-Winning Adaptive Reuse Architects in the New York City Area
Our team brings decades of experience in adaptive reuse and historic preservation architecture.
Partner Michael Goldblum, a Commissioner at the New York City Landmarks Preservation Commission and a LEED-certified architect, has consulted on numerous redevelopment and historic conversion projects, leading the design for award-winning transformations across the region.
Partner John Field brings unparalleled expertise in navigating agency applications and integrating sustainable practices. His deep understanding of zoning, permitting, and regulatory approvals ensures that every project progresses smoothly from concept to completion.
We handle every detail, from structural assessments to final execution, ensuring your building is not only preserved but reimagined for generations to come.
Some of the Companies We’re honored to work with:
What is Adaptive Reuse?
Adaptive reuse repurposes existing buildings for modern use while maintaining their historical and structural integrity. Whether converting warehouses into lofts, churches into performance venues, or historic structures into dynamic mixed-use developments, we specialize in unlocking the full potential of existing spaces.
Why Choose Adaptive Reuse?
Sustainable Solutions: Reduces environmental impact and construction waste
Cost-Efficient Approach: Maximizes existing assets to save on new construction costs
Historic Preservation: Maintains and enhances architectural heritage
Future-Ready Spaces: Creates modern, functional environments for contemporary use
Reusing existing buildings offers powerful environmental and design benefits—preserving history while reducing construction waste and modernizing spaces for today's needs.
Our Expertise in Adaptive Reuse Design
With extensive experience across New York City, Connecticut, and the entire tri-state area, we contribute innovative solutions for a variety of project types:
factories to Retail spaces
Transforming warehouses into offices, hotels, and retail centers while preserving their industrial charm.
Religious to event spaces
Converting churches and other religious spaces into vibrant event venues, arts centers, and community hubs.
Industrial to Artist Lofts
Adapting industrial complexes to artisan lofts, office space, and pop-ups while maintaining their historic significance.
Offices to Mixed-Use residential Buildings
Reimagining historic buildings as modern spaces for restaurants, coworking hubs, and apartments.

Featured Adaptive Reuse Projects
Our Process: How We Approach Adaptive Reuse Projects
Our approach to reimagining and repurposing buildings blends architectural innovation with sustainability and respect for historic context.
Site Evaluation & Feasibility Study
Zoning analysis, programming, preliminary design, layouts
Concept Development & Design Drawings
Vision planning, layout optimization, and sustainability integration
Regulatory Approvals & Permitting
Navigating city building codes and historic designations
Construction Administration
Supporting and coordinating the construction process to ensure quality of design
Reimagine Spaces with a Team of Adaptive Reuse Experts
At Building Studio Architects, we bring decades of experience in adaptive reuse, blending historical integrity with contemporary function. Our expertise ensures every project is thoughtfully designed, expertly executed, and built to stand the test of time.
Industry Leaders in Adaptive Reuse – Recognized for transforming historic and underutilized spaces across NYC
Sustainability-Driven Approach – Committed to environmentally responsible design solutions
Seamless Project Management – Handling everything from feasibility studies to final construction oversight
Expert Knowledge of Local Regulations – Ensuring compliance with NYC, NJ, and CT zoning and landmark laws
Contact us today to discuss your adaptive reuse project goals.






















