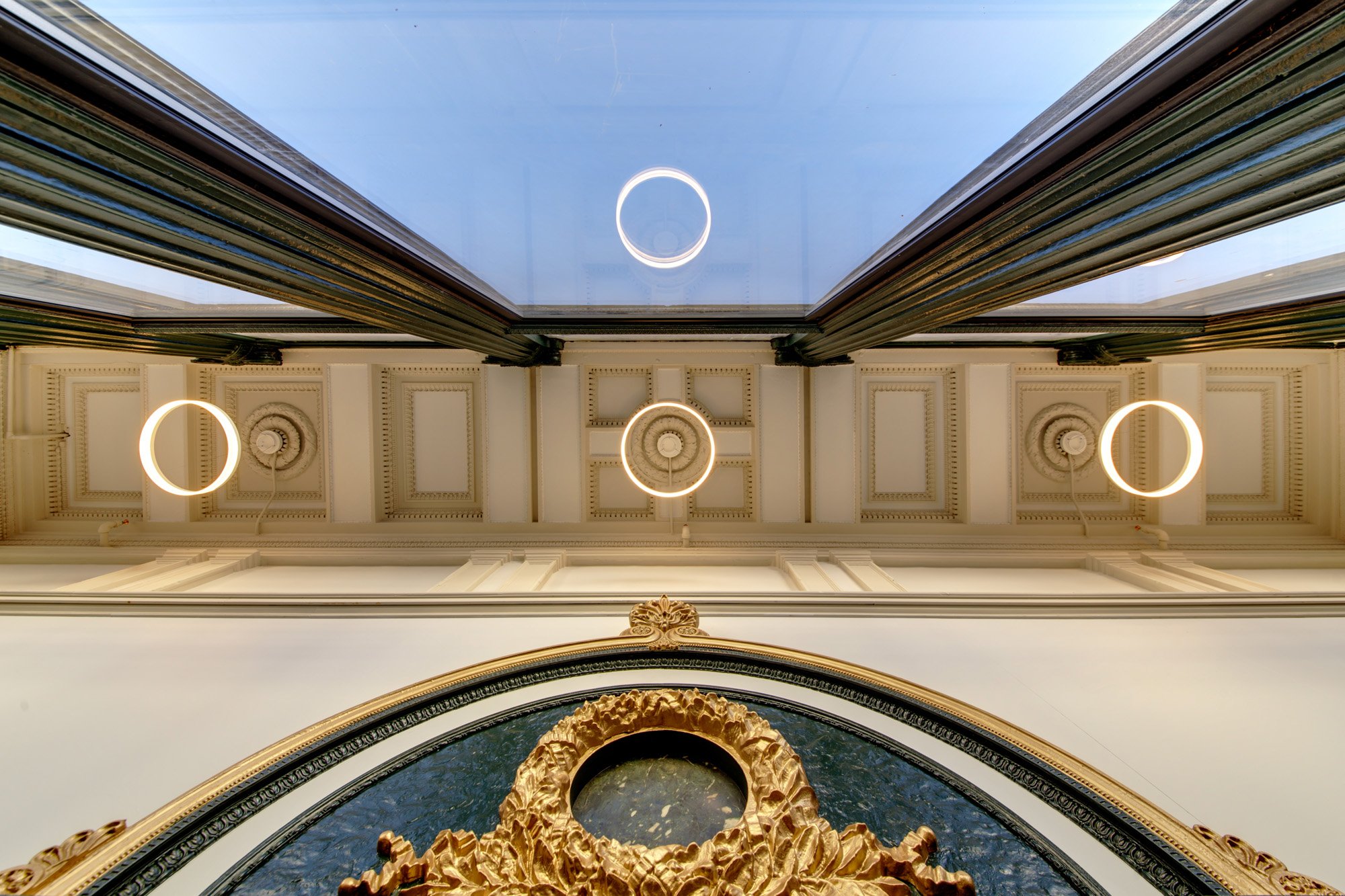
The Washington Building
Originally built in 1899, The Washington Building was first an office building with a significant beer garden on its first and cellar levels. Located steps away from the New Haven Green, the richly decorated Neoclassical four-story stone, brick, and terracotta building sits in the center of a revitalizing downtown, across the street from the new Gateway Community College and a historic marble bank. Later, the building became a dance club with artists working in the unrenovated spaces on the upper floors.
-
The client asked for us to repurpose the building into a market-rate residential rental building, focusing on smaller studio and one-bedroom units suitable for younger couples and singles attending nearby colleges. Amenities for this demographic are essential, so a complete suite of amenity spaces were requested. They also wanted to renovate and upgrade the retail storefronts aesthetically. The goals were to fulfill the requests noted above within the envelope of the existing structure, at a very restrictive budget, and buildable by the owner-contractor.
The redesign achieves these goals by using the building’s original features to guide the design. The cellar’s former public spaces with their gracious mosaic floors, grand marble stair and leaded art glass skylights, are converted to amenity spaces for the residents. The restoration and integration of these magical elements drove the entire project, helping us set layouts and design new elements that both contrast with and frame the old. Ground floor retail was restored, with original Ionic cast iron columns reinstalled and replicated. The bank’s original lobby was restored, with its cast iron and marble stair providing circulation and egress. Upper floors retain the bank corridors’ location and mosaic floors, while new residences celebrate the bank’s cast iron columns and concrete-encased beams.
The interior design of the units is stark and contemporary, with minimal, clean finishes accented with some dynamic dropped ceilings and exposed ductwork that leave the majority of the living spaces with their original exposed-structure ceilings.
The building was awarded a New Haven Preservation Society award in 2020.
The project was led by Historic Preservation Architects Michael Goldblum, Anthony Watkins, Nadine Moubayed, and Rolzes Diaz
Client: The Hurley Group
Location: 39 Church St. New Haven, CT
Category: Adaptive Reuse - Apartment Buildings - Apartment Interiors
Completion: 2019
Team: Michael Goldblum, Anthony Watkins, Nadine Moubayed, Rolzes Diaz
Photography: Ian Christmann
Awards: New Haven Preservation Trust Landmark Award Winner 2019
Historic Preservation
Our tailored services ensure your historic building is thoughtfully preserved, modernized, and fully compliant, from the initial planning stage to project completion. Building Studio Architects specializes in prioritizing the unique needs of each historic site we work on.










