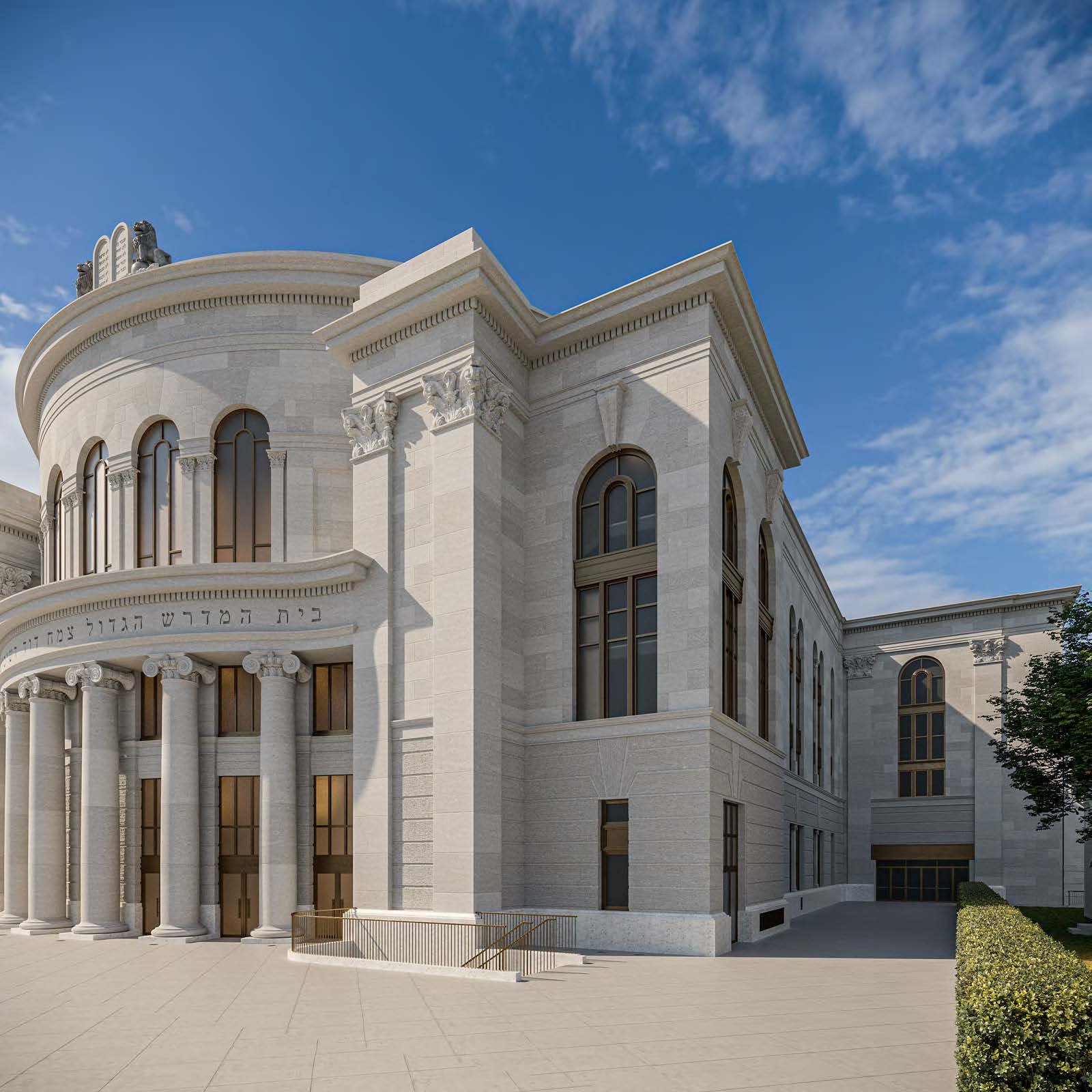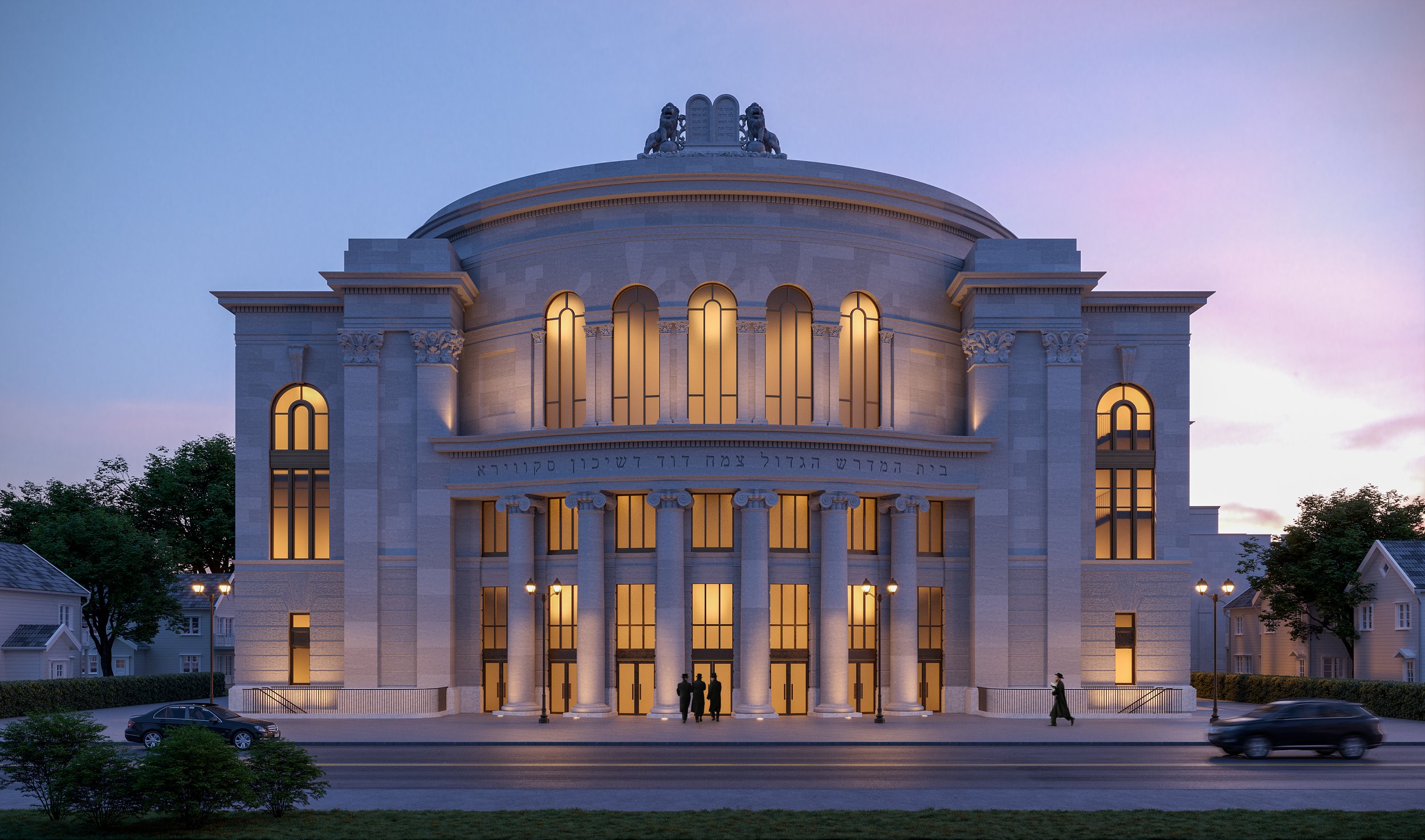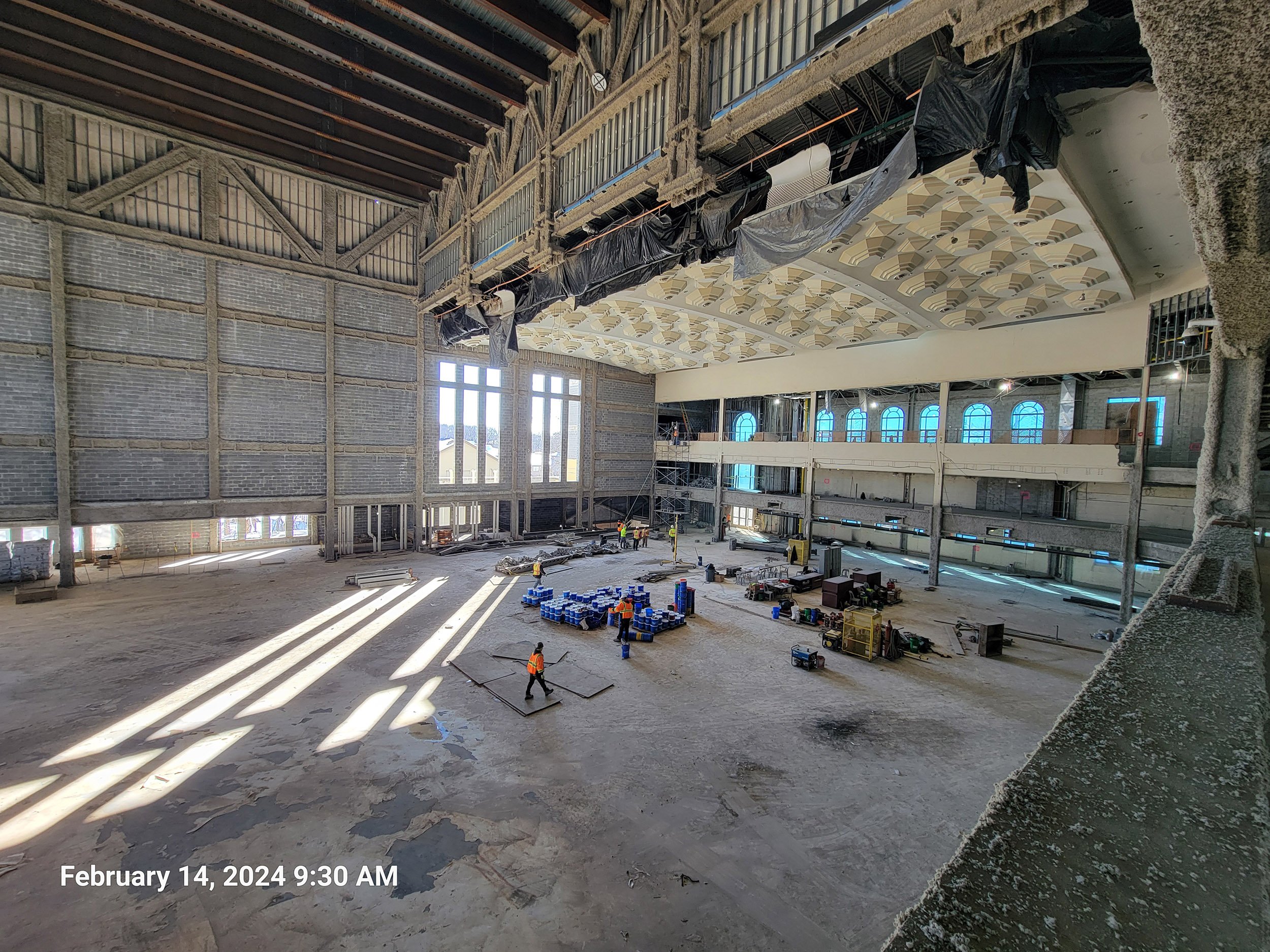
New Square Synagogue
A new major religious structure is rising in suburban Rockland County NY. The New Square Synagogue will be the fourth-largest in the world, at 250,000 sq.ft., five levels at over 80 ft. high, with an occupancy of over 10,000 people. This new neo-classical style building will be built from imported limestone and granite with bronze accents.
-
Massive steel trusses will create a clear span of 150 feet to create a dramatic vaulted sanctuary interior, with balconies suspended from the trusses above. A Roman-scale ritual bath occupies the cellar level, with seven large bathing pools and changing facilities for an anticipated 4,000 daily users. This complex project is mostly new construction, though the site incorporates the gutting and restructuring of an existing building, and making connections to a third large structure.
Building Studio Architects is the architect of record and design architect for the core and shell; we are working with a specialty firm for the ritual bath interiors along with a suite of engineers and consultants.
Client: Congregation Zemach David
Location: 10 Jefferson Ave Spring Valley, NY
Category: Religious Buildings, New Construction
Completion: Ongoing
Team: Michael Goldblum, Jeff Moos, Ana Soto, Reinaldo Robinson
Renderings: Stasis 3D
Synagogue Architecture & Design
Experience the impact of expert Synagogue Design & Architecture on fostering community and enhancing connections within your congregation. Building Studio Architects specializes in prioritizing the unique needs of each congregation or organization






















