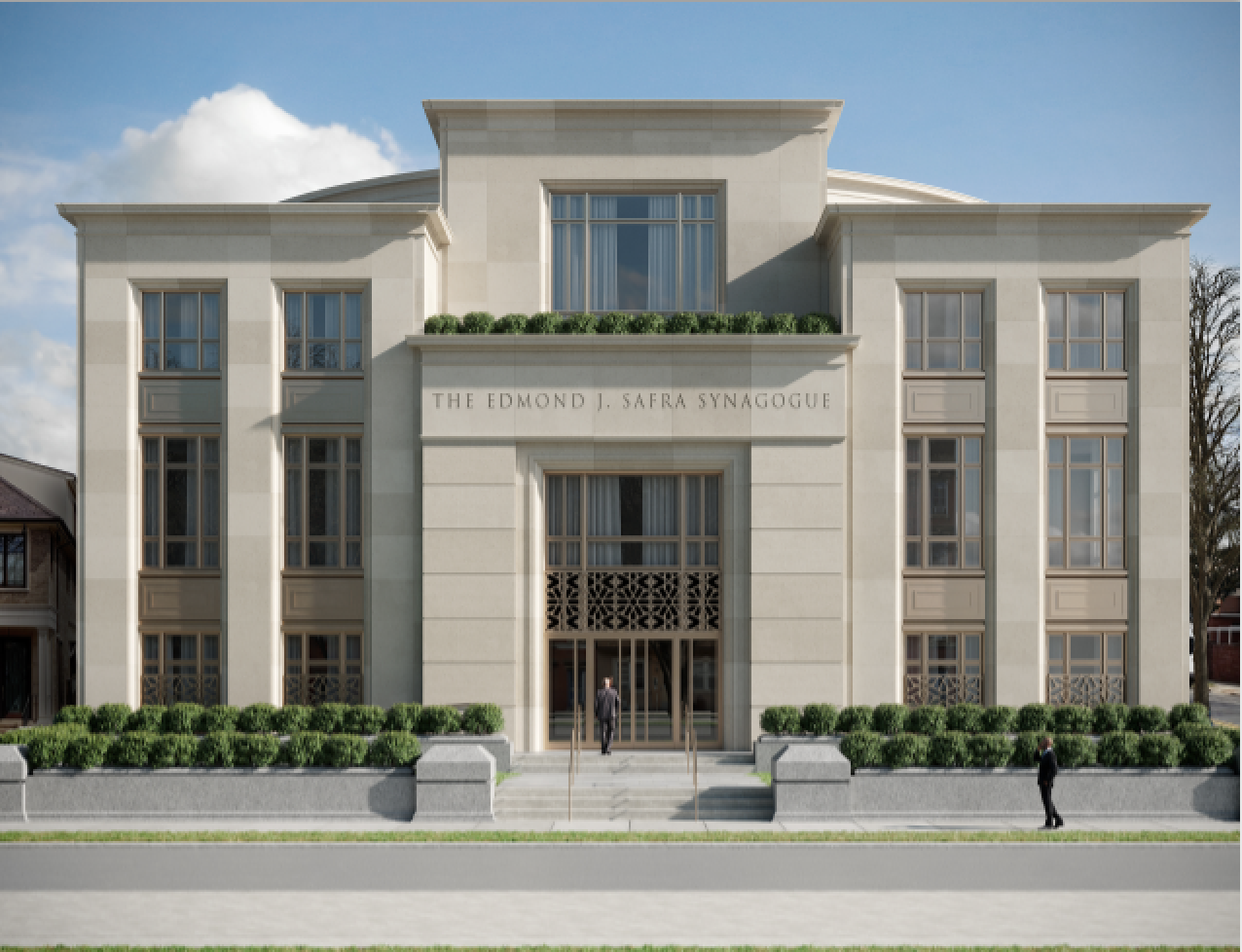
Safra Synagogue
For ten years we have been working with Brooklyn’s Edmond J. Safra Synagogue community, helping them plan for a new synagogue on the corner of Ocean Parkway and Avenue U. The new building will be three stories tall with a thirty-foot-deep landscaped plaza facing Ocean Parkway. The limestone and granite building’s design recalls Brooklyn’s grand civic buildings from the 1920’s-30’s, with Art Deco and neo-Classical proportions and details.
-
The synagogue is comprised of two blocks: a rectilinear front section, containing the entry, classrooms, offices, and a chapel; and an ovoid section at the east end of the site housing the two-level main sanctuary. A spa-like ritual bath [mikva] will be built in the cellar. Interiors are being developed by Jack Ovadia Designs.
Client: The Edmond J. Safra Synagogue
Location: 2085 Ocean Parkway, Brooklyn, NY
Category: Religious Buildings
Completion: ongoing
Team: John Field, Emmanuel Santos, Samuel Johnson
Renderings: Stasis 3D
Synagogue Architecture & Design
Begin with a Strong Foundation - Engage with Building Studio Architects for new synagogue construction projects that embody your vision and values. Our approach starts from the ground up, ensuring that every new building is deeply connected to the heritage and future of your community. Discover how we can craft a new home for your congregation that inspires future generations.







