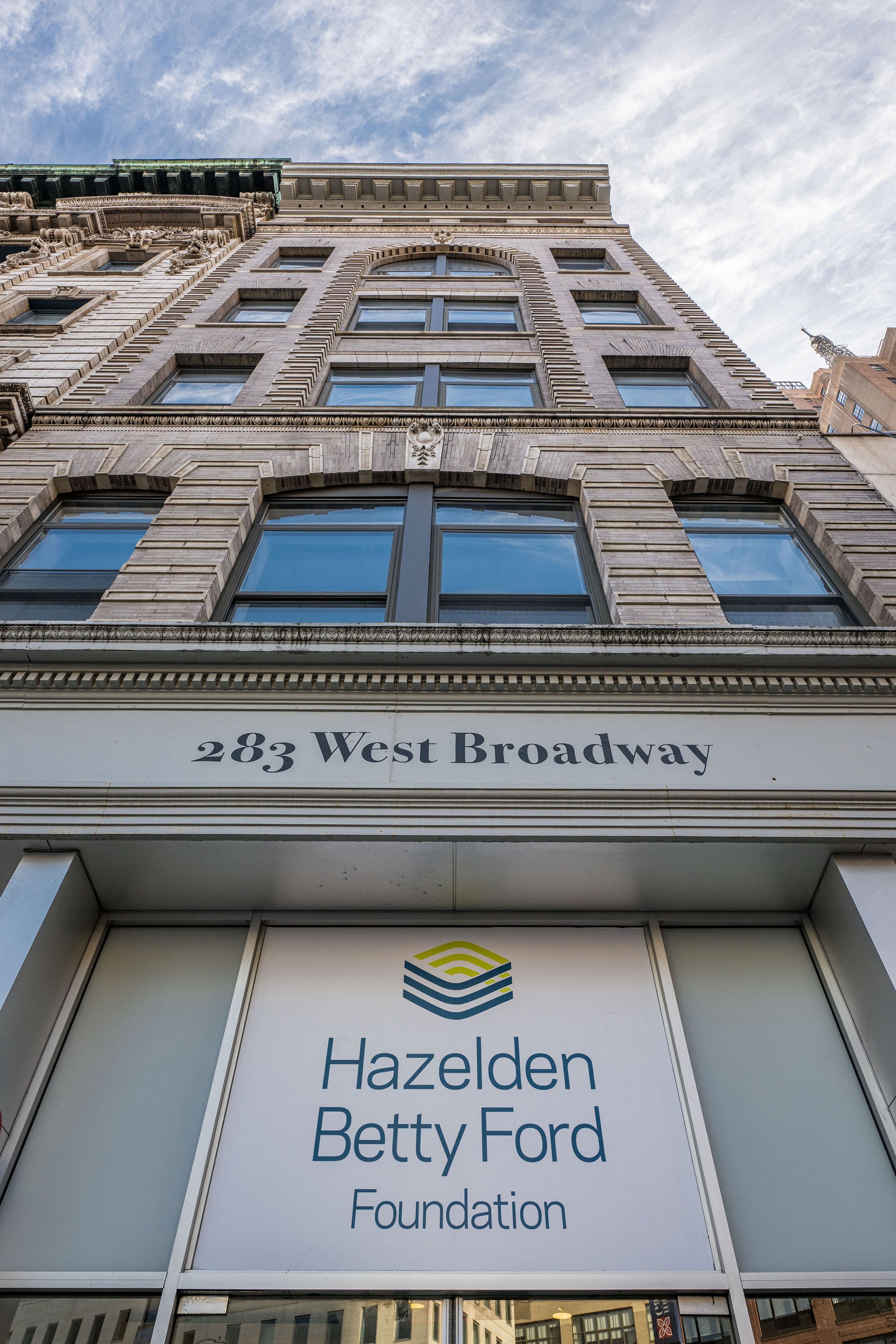
Tribeca Twelve Hazelden Betty Ford Foundation
Tribeca Twelve is The Hazelden Foundation’s five floor residential rehabilitation center for college-age students that sets a new standard of excellence in substance-free housing for students in recovery.
Partner John Field, AIA worked closely with Minnesota based Hazelden, one of the nation’s most renowned substance abuse treatment providers, who was looking for a property that would offer its young occupants a comfortable, residential environment. Several buildings were evaluated before settling on 283 West Broadway, a failed condominium conversion overlooking Beach Street Park, chosen for its light-filled loft layout, convenient location, and vibrant street life. Complex Zoning and City Housing regulations were but one of many challenges with the Department of Buildings which had to be overcome with this non-traditional use and occupancy.
-
The Tribeca Twelve residence provides a supportive independent living environment for up to thirty young adults. Programmed spaces are seamlessly integrated into the residential ambiance, easing the treatment process and reducing residents’ anxiety: “When you walk in [to Tribeca Twelve] it doesn’t jump out at you as a treatment area; it looks like a living room,” Ann Bray, the Hazelden Vice President for Strategic Initiatives says.
The building has a storefront outpatient clinic, with group meeting rooms and private consultation offices. Exposed brick walls and ceilings, an open steel stair all combine to provide a non-institutional, comforting layout and finish palette for the clinic, which can be used by the residents as well as outpatient treatment patients.
Residential units are designed as typical downtown apartments, with high ceilings, big windows and contemporary décor. Bray and Field worked together to develop gender-specific palettes to further personalize the loft apartments. Each of the six apartments accommodates 6 students in shared bedrooms, with private study areas, modern kitchens and comfortable living areas, all sized for the group’s comfort. A roof terrace offers outdoor space for all residents.
Client: Hazelden Betty Ford Foundation
Location: 283 West Broadway, New York, NY
Category: Hospitality – Adaptive Reuse - Apartment Interiors - Office Interiors - Historic
Completion: 2021
Team: John Field, Spenser Ngo
Photography: Matt Simpkins
Historic Preservation
When it comes to the delicate, nuanced process of restoring old buildings and finding new uses for them, experience counts. Building Studio Architects specializes in prioritizing the unique needs of each historic site we work on.









