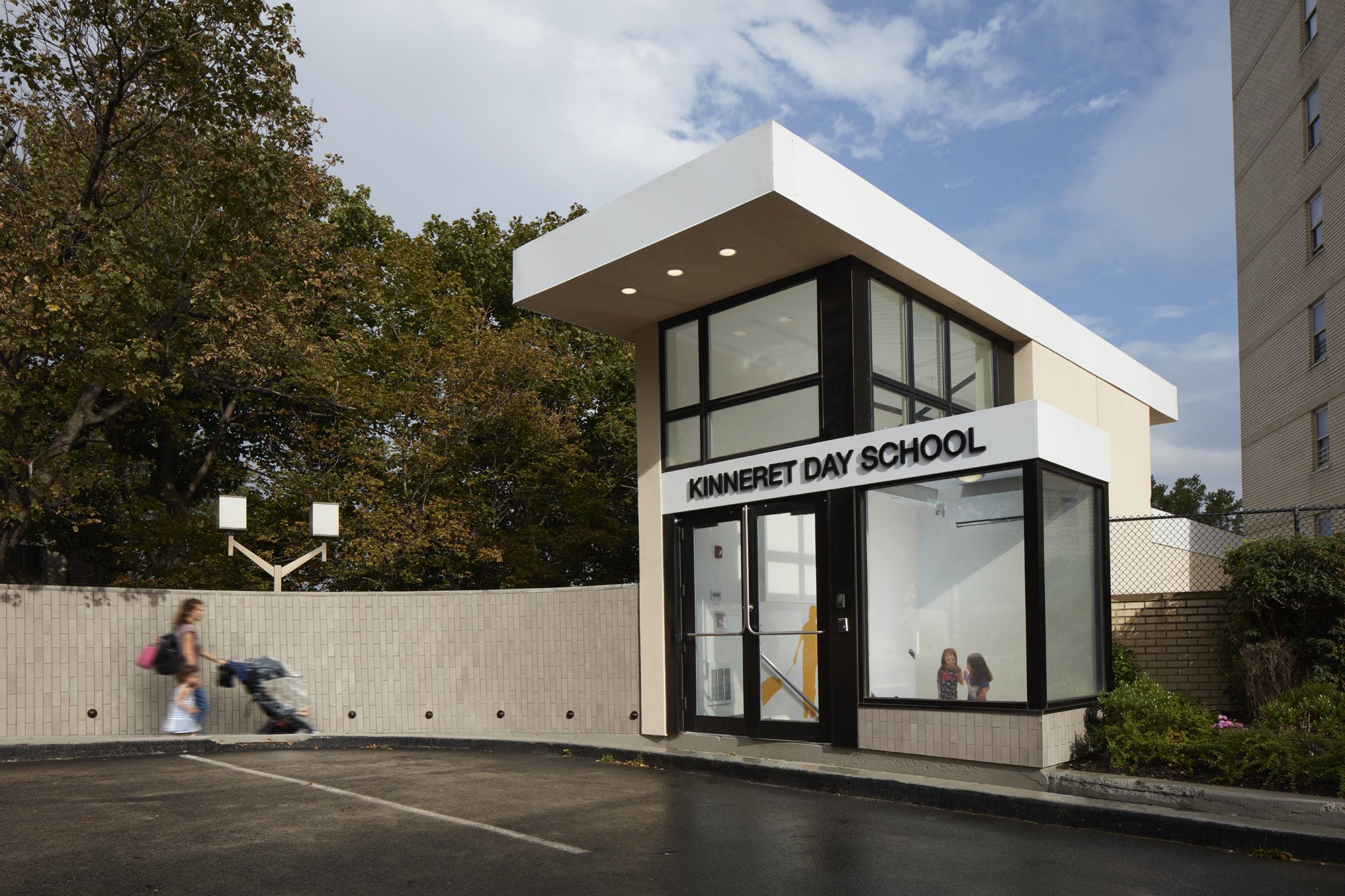
Kinneret Day School
The Kinneret Day School is renowned for combining excellent academics with a creative, non-denominational Jewish education. As the school has grown into the local institution it has become, it is exploring options for expansion. One option was to build a new school on the campus of a local temple. This design plays off of the midcentury modern aesthetic of the existing temple building, with its warm brick, fieldstone and wood siding, while providing the school with an all-new state-of-the-art campus.
-
The program, including twenty-four classrooms from pre-K through eighth grade students, multipurpose/auditorium, gymnasium, library, and a complement of specialty learning spaces. The entire school is built atop a green platform that covers an existing below-grade parking area. The school interior centers on an atrium, a three-level main street for the academic community, open and light filled. In addition to the new lawn above the parking area, a learning garden is placed on an accessible roof. Special attention was paid to preserving the temple’s autonomy and views.
The Kinneret Day School has occupied a portion of the cellar level of a large rental apartment building since it opened in the early 1970’s. Since the site slopes steeply, the school has windows on only one side of its space, looking out onto a large terrace above parking levels. The school is entered via a small, nondescript stair bulkhead off the circular drive in front of the building. The rental building was, according to its management, “maxed out” from a zoning perspective and could not accommodate additional floor area.
Our mandate was to find a way to add some needed space, while renovating the school. The interior renovation design relocated all classrooms to the windowed side, while opening the long, winding corridor at nodes into informal forums, to make this tight, difficult space into a true campus core.
By cleverly exploiting the zoning code’s “cellar” provisions we were able to add 5,700 sq.ft. to the school, creating a striking new double-height entry pavilion and security station, leading into a lobby that looks into a new glazed kindergarten classroom. Another new classroom was created from an unused mechanical space. The multipurpose pavilion is the new heart of the school; hosting plays, graduations, and assemblies.
Client: Kinneret Day School
Location: 2600 Netherland Ave, Bronx, NY
Category: Daycare & Educational
Completion: 2019
Team: Michael Goldblum, Anthony Watkins
Photography: Ashok Sinha







