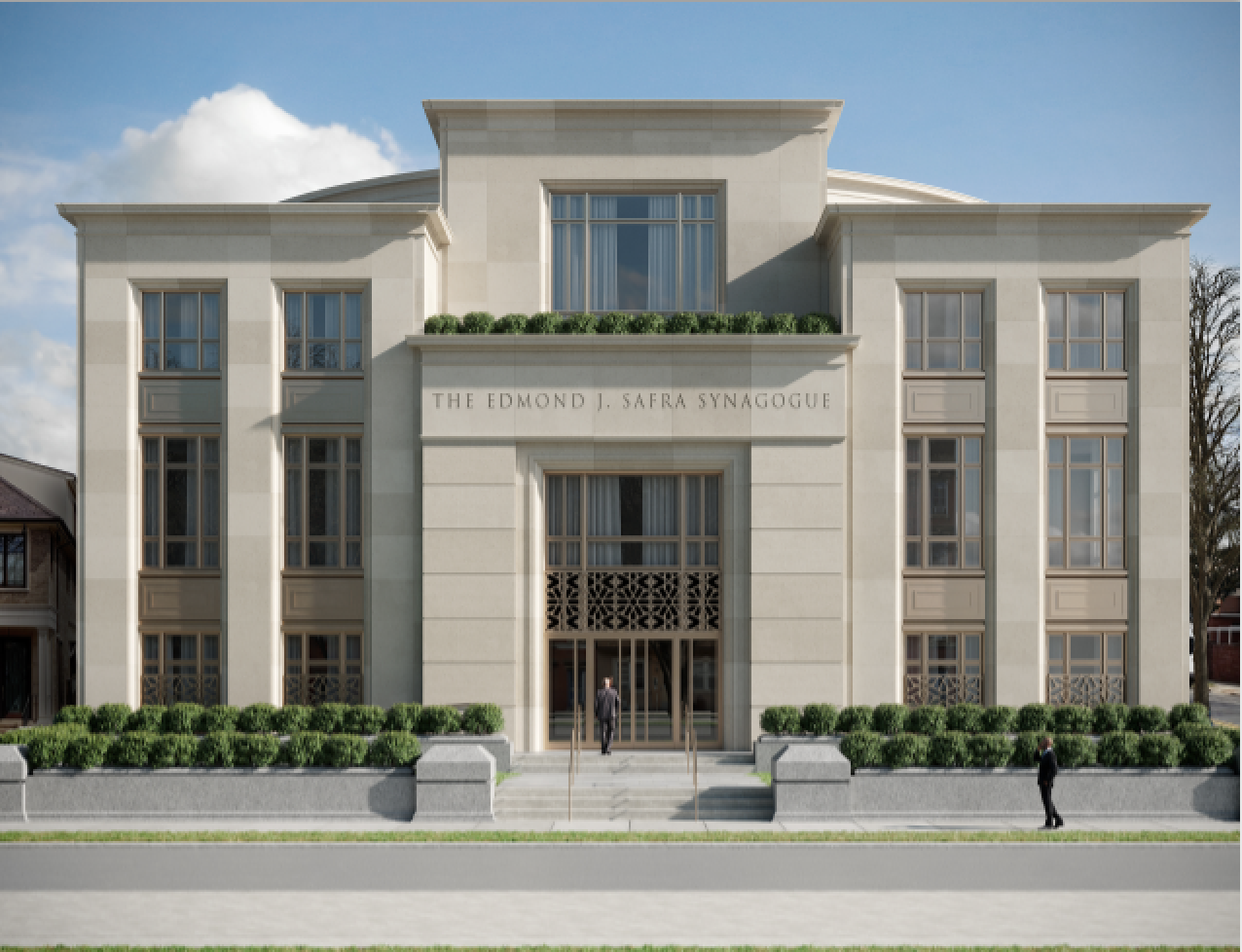
Safra Synagogue
For ten years we have been working with Brooklyn’s Edmond J. Safra Synagogue community, helping them plan for a new synagogue on the corner of Ocean Parkway and Avenue U. The new building will be three stories tall with a thirty-foot-deep landscaped plaza facing Ocean Parkway. The limestone and granite building’s design recalls Brooklyn’s grand civic buildings from the 1920’s-30’s, with Art Deco and neo-Classical proportions and details.
-
The synagogue is comprised of two blocks: a rectilinear front section, containing the entry, classrooms, offices, and a chapel; and an ovoid section at the east end of the site housing the two-level main sanctuary. A spa-like ritual bath [mikva] will be built in the cellar. Interiors are being developed by Jack Ovadia Designs.
Client: The Edmond J. Safra Synagogue
Location: 2085 Ocean Parkway, Brooklyn, NY
Category: Religious Buildings
Completion: ongoing
Team: John Field, Emmanuel Santos, Samuel Johnson
Renderings: Stasis 3D







