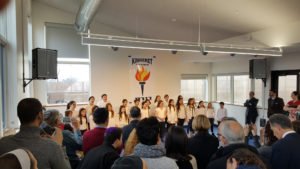School Expansion
Kinneret Day School recently completed its 2016-2017 school year in its new entry wing, encompassing a new two-story grand stair, entry lobby, expanded classrooms and new learning center. The new spaces are the first phase of a planned total renovation of the school, a private non-denominational day school located mostly below street level at a large apartment building in Riverdale, the Bronx.
At the dedication ceremony for the new spaces, donors Dan and Joey Jacober were celebrated by the school choir, Principal Asher Abramowitz, and Head of School Aaron Frank. We are grateful to these people for their support and vision as the project progressed, along with interior designer Paul Guzzetta.
The lobby and learning center were built on the lower level terrace on the steeply sloping site. The skylit triangular lobby features an artwork commissioned by the principal donors, Joey and Dana Jacober.
The learning center will provide a large flexible space for learning, recreation, and performance. With a sloping ceiling opening to large north-facing windows, The space is a generous and flexible centerpiece to the school community. We also created two new classrooms by enclosing small unused outdoor spaces on the lower level adjacent to the school.
Simple, inexpensive materials sought to make the most of a Spartan budget. Stucco, sheetrock, vinyl and linoleum flooring, and acoustical tile ceilings are creatively employed for maximum “bang for the buck.”


