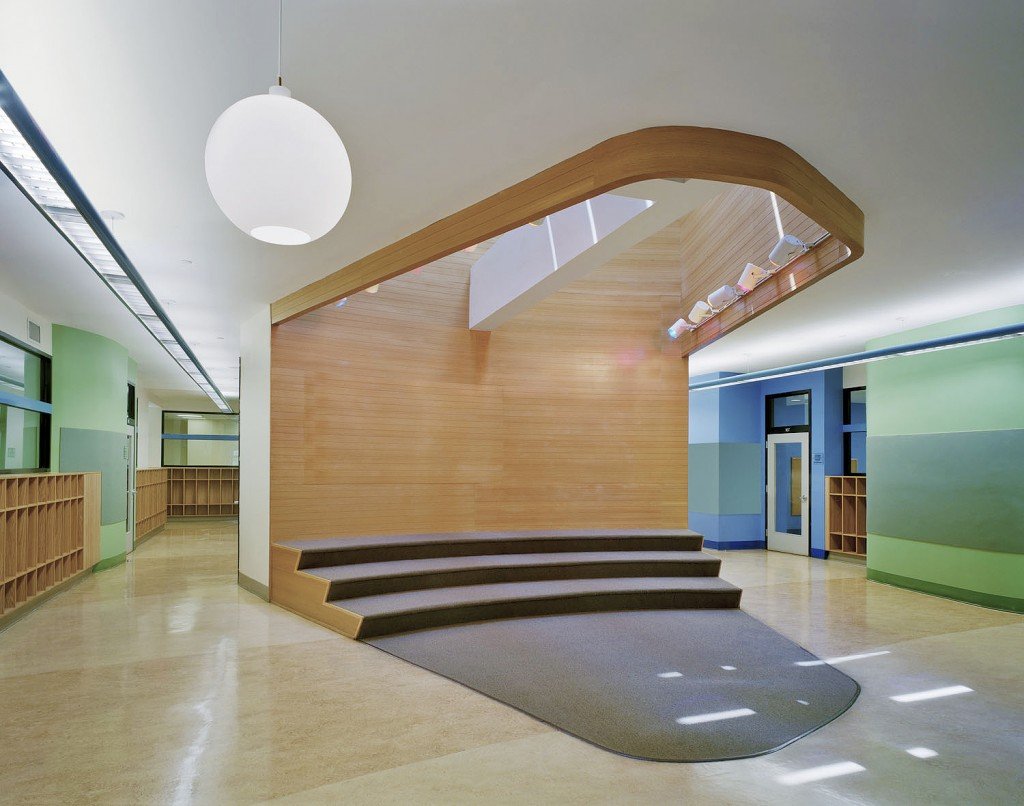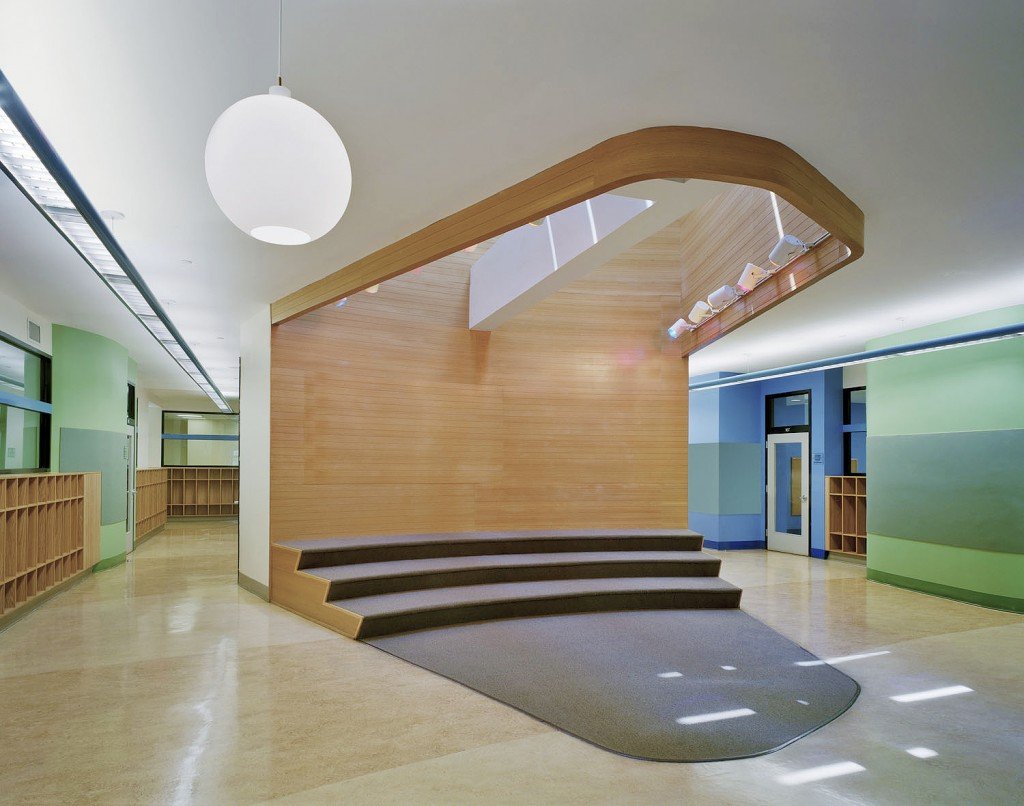
Barkai School
Phase 1: Built within a partially erected, abandoned industrial building, a sunlight-filled atrium forms the core of this 30,000 sq.ft. preschool and elementary school. Both academic floors center on the light streaming in from skylights above, in “forum” spaces scaled and designed to promote school identity and creative interactions outside of the classrooms. Preschool classes are idiosyncratically formed to foster specialized learning/activity areas within the class, in accordance with the Bank Street model for early learning environments.
Phase 2: Addition of modular classrooms and fabric recreation space [not shown]. Temporary construction accommodates middle school classes. Customized modular buildings erected quickly solve the school’s growth needs.
-
Phase 3: Anchored by a five-story pavilion on an adjacent site, the new building is home for the middle school along with expanded facilities for the entire student body, including a gym, art and music spaces, science labs and a library/study center. The new school is a simple white cube clad in a scrim of terracotta baguettes above a precast base with tile accents; the same materials reclad the enlarged existing building. The new rooftop is devoted to a victory garden and pergola for outdoor learning.
A second adjacent site is developed as a new high school. Tied to the other two buildings, this smaller-scale building transitions in size to the neighboring residential buildings. All three buildings incorporate Project-Based Learning model, adapted to the conservative traditional community and dual curriculum. Terracotta screens shade the large windows and help control energy use. Roofs are developed as play and green spaces, suffusing the school environment with planted areas and offering students opportunities to learn about growing food and environmental issues.
Client: Barkai School
Location: 21st Avenue, Brooklyn, NY
Category: Daycares & Schools
Completion: 2011
Team: Michael Goldblum, Anthony Watkins, Dyana Berthaud
Photography: Archphoto












