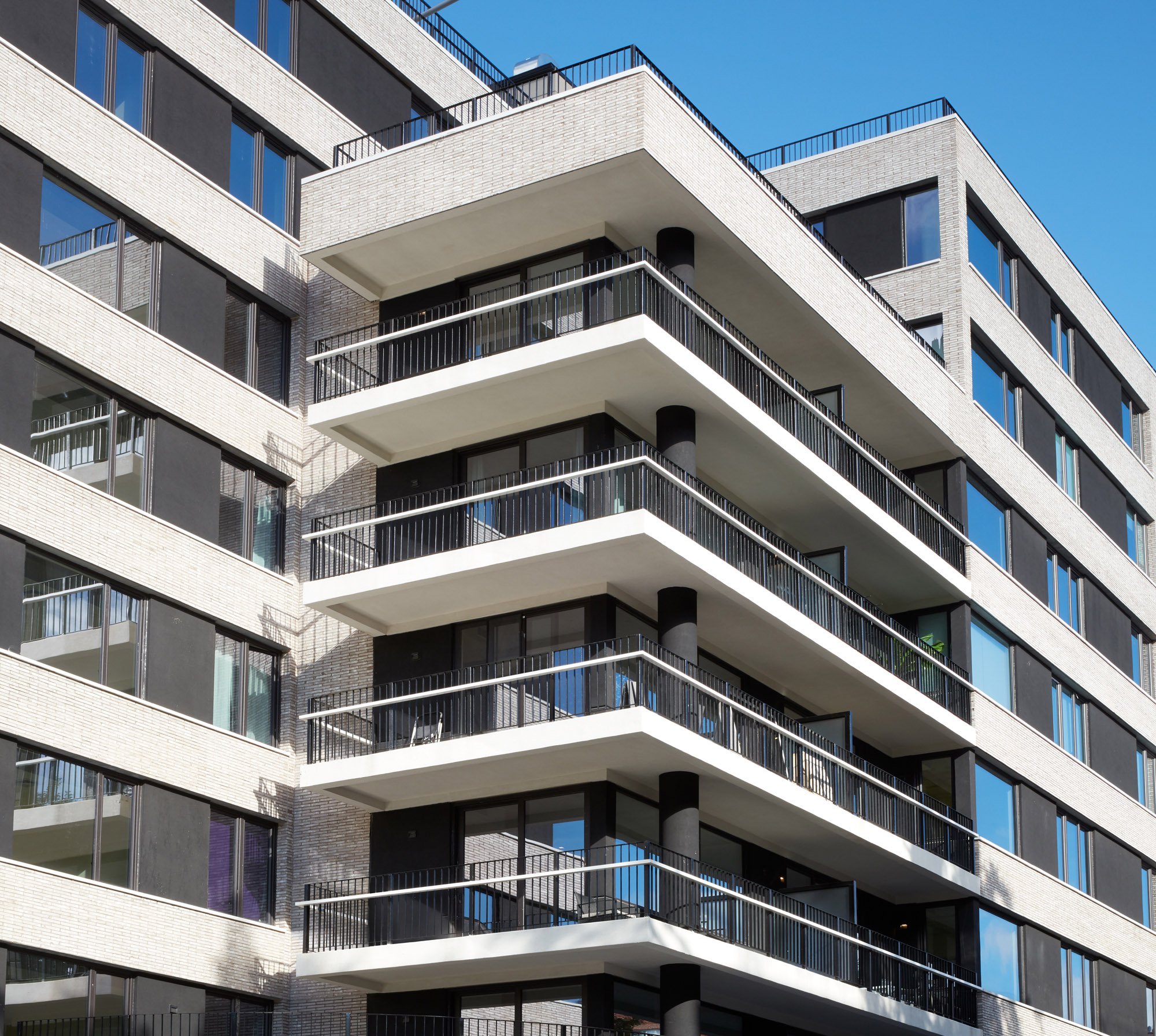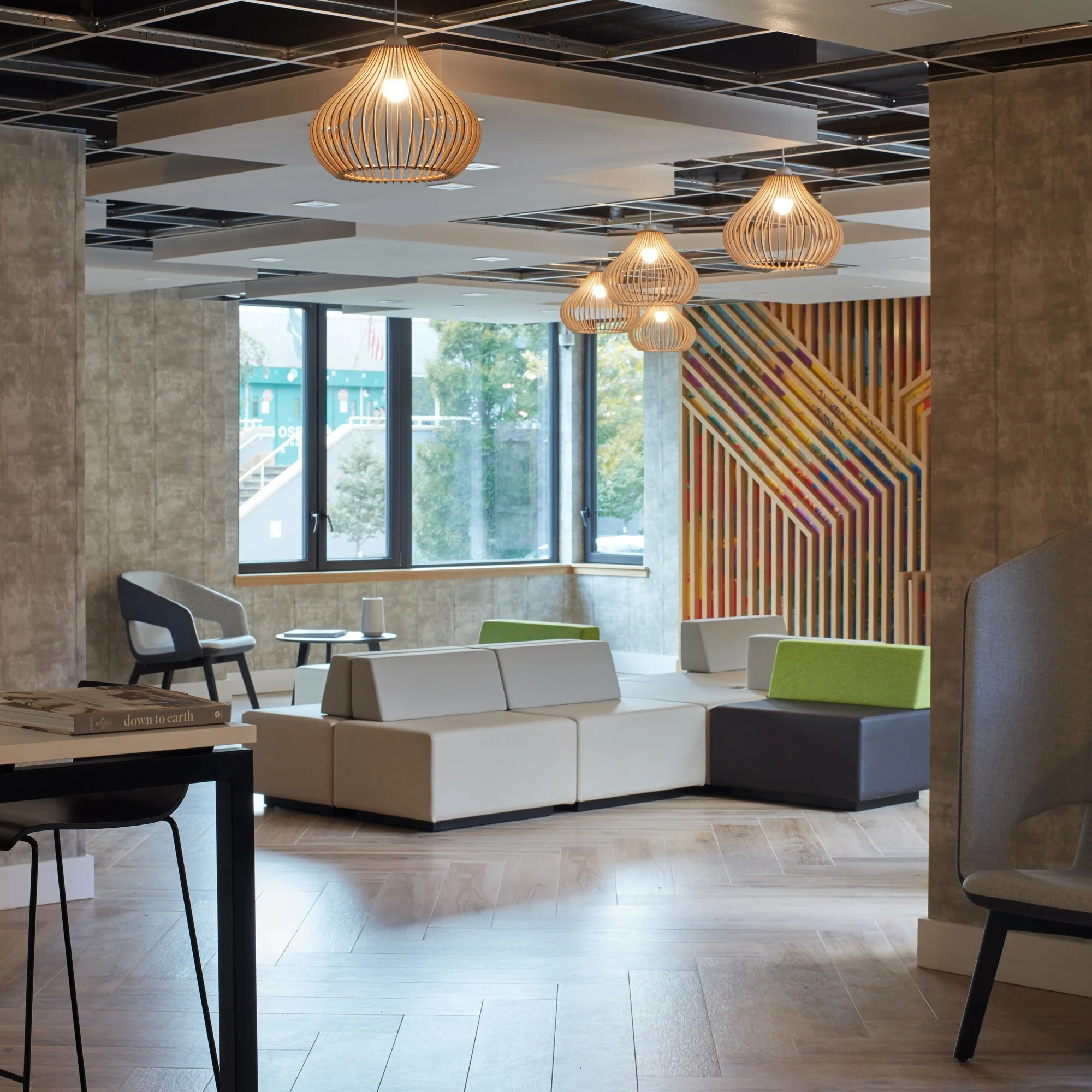
Blackstone Parc Apartment Building
Blackstone Parc is an 8-story, 80,000-square-foot rental apartment building on a prominent corner in the Riverdale section of the Bronx. Building Studio’s fourth new multifamily building in Riverdale, and our second for Cipco Developers, Blackstone Parc has 46 market-rate rental apartments, most of them family-sized, two-or-three-bedroom units with open kitchens, large laundry rooms, and ample storage.
-
The building is clad in light grey brick with a white marble base. Glazed corner windows are key features of the design, taking advantage of open diagonal views from the site. It features amenities like a community room, rooftop garden and recreational space, bike storage, private apartment storage, a gym, and a business center. Interiors are by Brooklyn design firm YossiG.
The project is the culmination of a process lasting over thirteen years. We worked with a previous owner on two apartment building designs. This design was complex, involving a zoning lot merger with an adjacent co-op apartment building, and accommodating a sloping site with three long, irregular street facades. The site is oddly shaped, very extended and narrow. Our solution was to create a single-loaded corridor design, where the apartments take advantage of light and views in multiple directions while making the building as efficient as possible.
Client: Cipco Developers
Location: 620 W. 238th St Bronx, NY
Category: Apartment Buildings
Completion Date: Nov 2021
Team: Anthony Watkins
Photography: Ashok Sinha
Capex and Multifamily Projects
Begin with a Strong Foundation - Engage with Building Studio Architects for new multifamily construction projects that serve the needs of prospective tenants. Our approach starts from the ground up, ensuring that every new building is not only structurally sound but embedded in your community.











