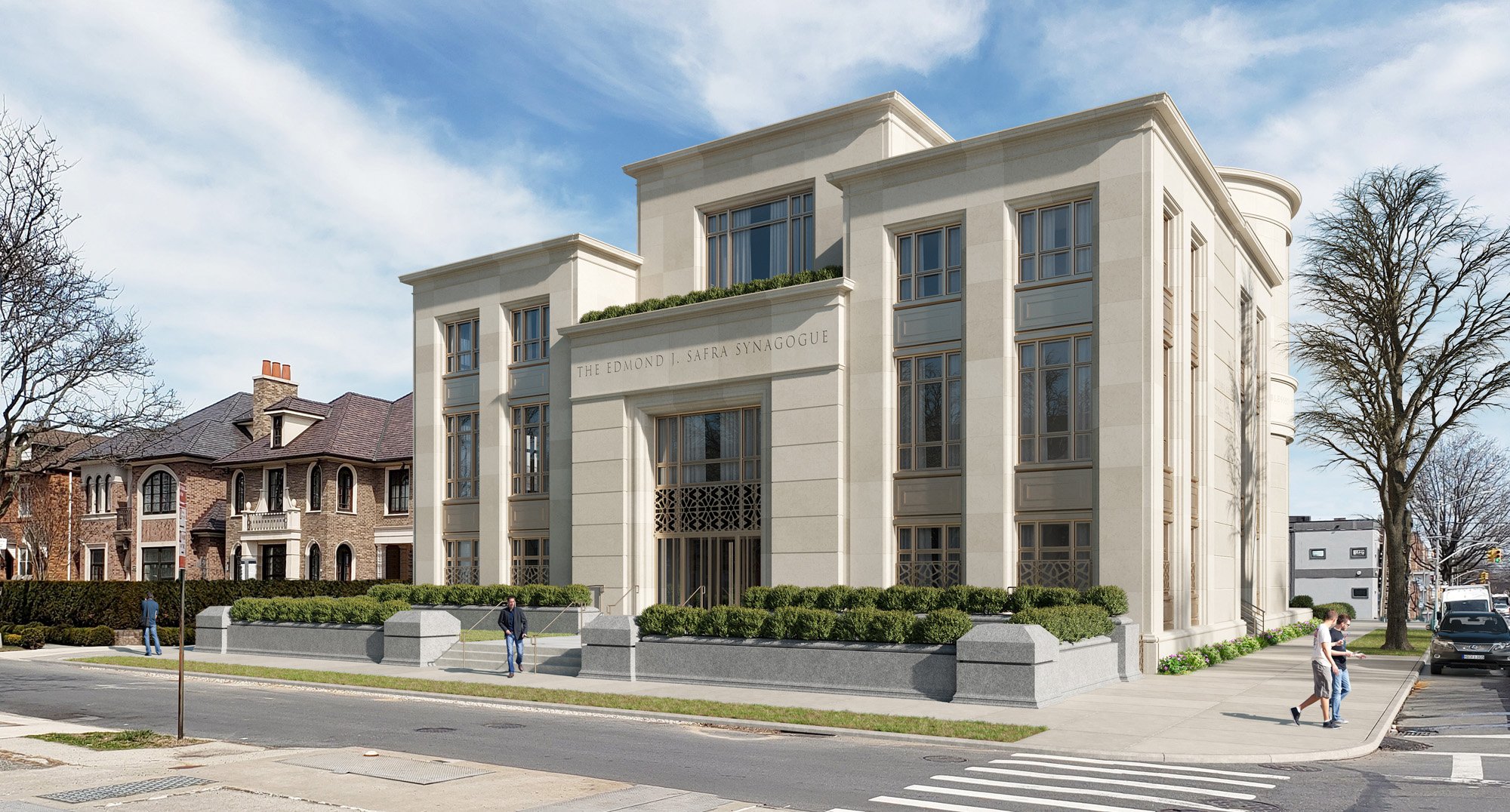New Design of Edmond J Safra Synagogue
The Edmond J. Safra Synagogue, a project that started construction in 2015, is back on track, moving ahead with a new contractor, Promont Construction. As of this week, the cellar is complete and the structure will start rising soon.
The three-story limestone and bronze design has been adjusted slightly to meet new internal requirements, but the appearance and details are similar to the original. Traditional massing and fine detailing, inspired by neoclassical and Art Deco civic buildings in the city, will create a dignified impression on Ocean Parkway, relating to the numerous prewar institutional buildings there.
The building expresses its program in its two distinct volumes: a rectangular three-level block facing Ocean Parkway across a landscaped plaza houses the entry lobby, a library, chapels and study halls; a composite ovoid two-story volume to the east reflects the uniquely shaped sanctuary.
The most notable feature of the design is the drum-shaped sanctuary, expressed at the rear, on the exterior. Distinctive bronze grillework pattern featured throughout the design nods to the Syrian heritage of the congregation. An expansive raised lawn in front of the building creates a gracious forecourt, with custom bronze lanterns flanking the plaza.
The Safra Synagogue project would not have come this far without the congregation’s remarkable building committee. Over nearly seven years, we have worked together as the project has morphed from a modest single-lot neighborhood “shul” to a site twice as large and a building that will serve Brooklyn’s entire Syrian-Jewish community.
In getting here, we worked through three different designs, two BSA variance applications, and three project management firms. The technical team, including structural and mechanical engineers, are working hard to support and enhance the architecture of the building.



