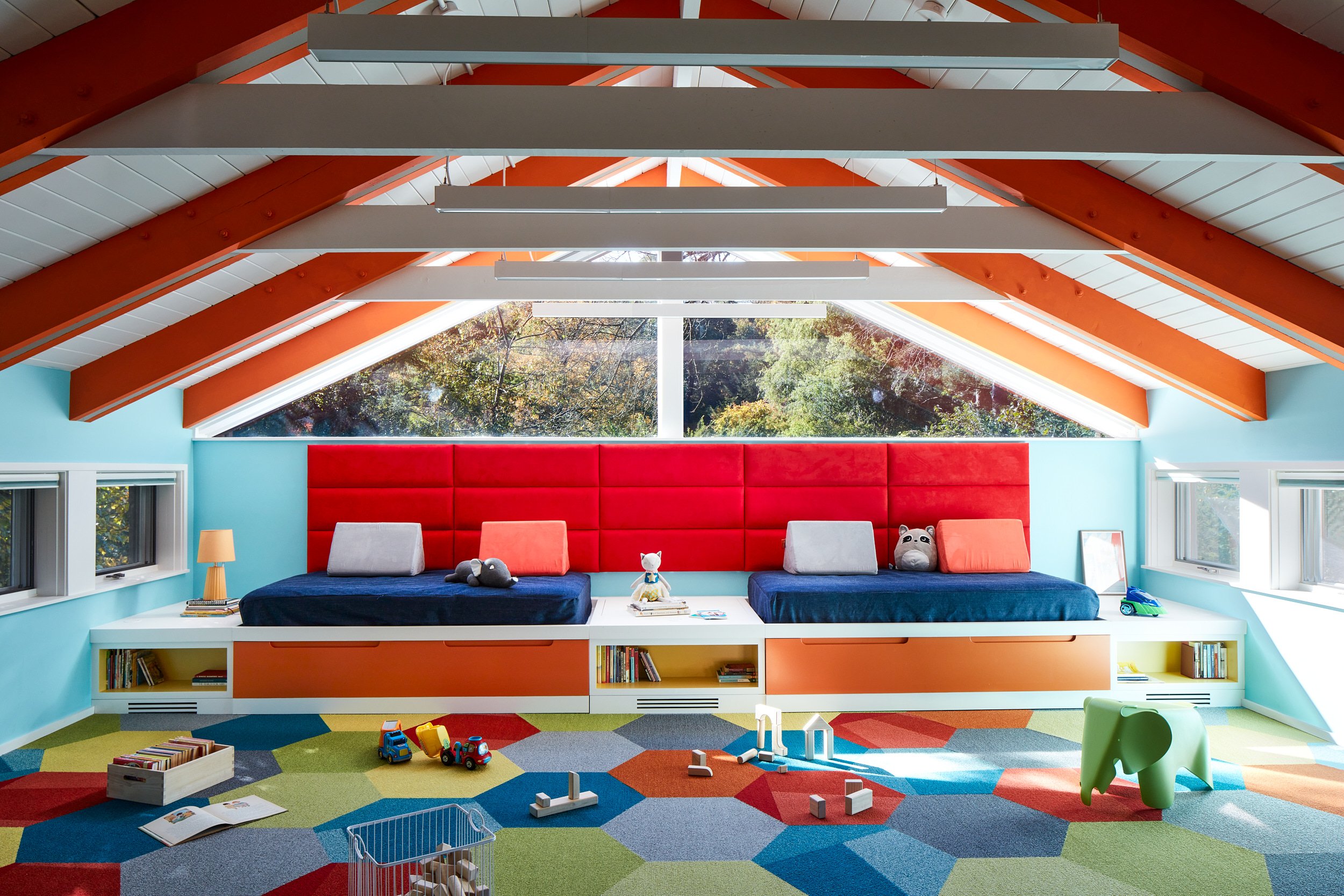Modern House Renovation for Repeat Client
We are so glad to share these images with you for this recent house renovation. These clients have given us the highest compliment: asking us to design another project for them! After designing their Vermont ski house a few years ago, they asked us to redo this 5,000-sq.ft. mid-century modern house for them in the Bronx.
Originally built in 1955, the four-bedroom ranch was well sited but had an interior that was cluttered and in sore need of an update. Our goal was to radically open it up to allow for its idiosyncratically rambling footprint to be experienced and enjoyed inside. A new entry porch signals the entry more clearly than the confusing former entrance. A new foyer is the center of a newly established axis that traverses the principal spaces: dining and living rooms, kitchen and breakfast room. All can now be seen and understood from the entry, enjoyed in their diversity of finish, scale and mood.
A major intervention was the creation of a larger, central dining room that opens to a renovated kitchen and breakfast area. The dining room features a new cathedral ceiling lit by new clerestory windows echoing the class mid-century design found in the playroom.
The house also features amenities specially suited to these clients: a gym with a rough industrial feel, and a vibrant playroom for the grandkids.The clients’ love of rich, vivid materials and colors can be seen in the blackened steel and pale oak foyer, the tawny cork paneling in the dining room, and the explosion of color in the playroom. We particularly enjoyed working with interior designer Robyn Singer-Dror of Studio D Interiors, whose choices and millwork enliven the project.
For more images of the house, including before shots, visit the project page!



