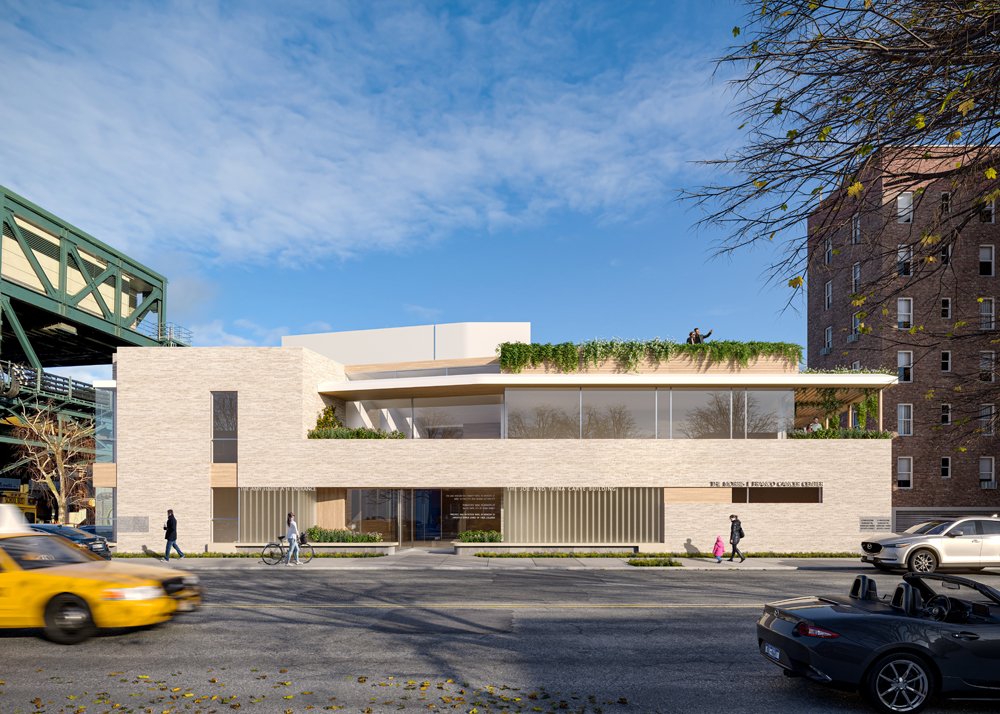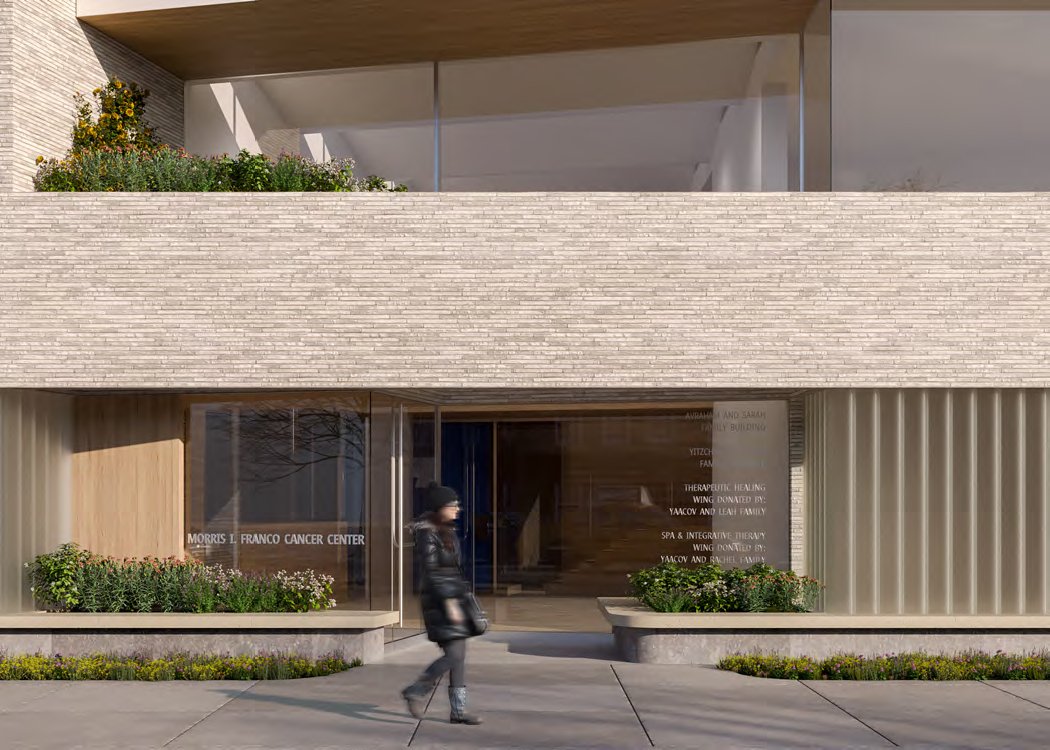
New York Cancer Center
The New York Cancer Center, in the Gravesend neighborhood of South Brooklyn, provides valuable support roles in the lives of its clients and their families. From psychotherapy to dance, from wig styling to cooking lessons, the center helps patients endure the trials of cancer treatment with dignity. We are proud to be the architects for their 15,000 sq.ft. building.
-
Located on the corner of McDonald Avenue and Avenue S, the site is immediately adjacent to the elevated IND subway line, so sound control is a key component of the project. The four-level building revolves around a light-filled atrium with a stone and planted water feature and clad in bamboo. Program areas include a counseling center with private access, a wig salon, and an art/playroom on the first floor, with and open kitchen with dining space on the second. A verdant terrace is on the roof, with additional trellised outdoor space outside the second floor dining area.
Natural materials and ample natural light permeate all spaces in the building. Planters ring the exterior walls and weave through the interiors, with environmentally responsible materials used on the interior. The building seeks to reinforce the Center's aims of nurturing its occupants and staff, surrounding them with light, water, natural textures and plantings.
Client: New York Cancer Center
Location: 2075 MacDonald Brooklyn, NY
Category: Commercial & Industrial, Hospitality - Medical
Completion: ongoing
Team: Michael Goldblum, Dyana Berthaud, Spencer Ngo, Anthony Watkins
Renderings: Stasis 3D


















