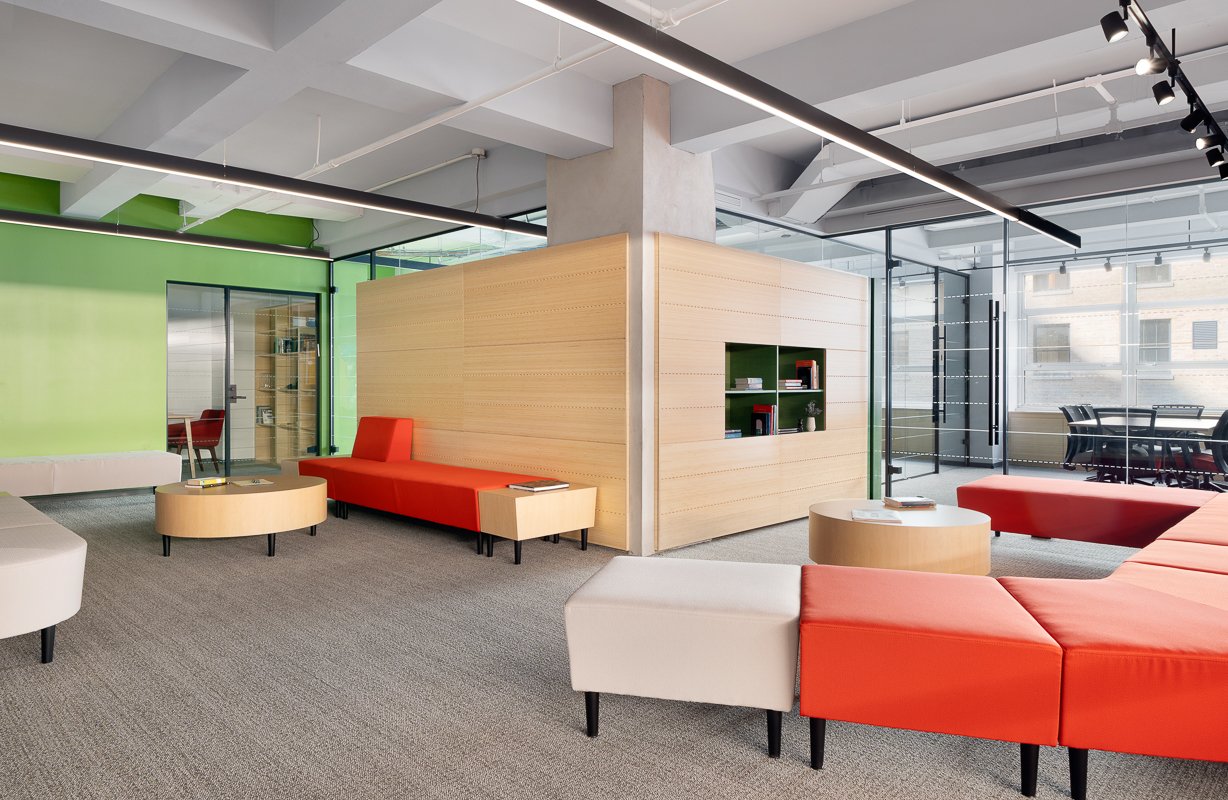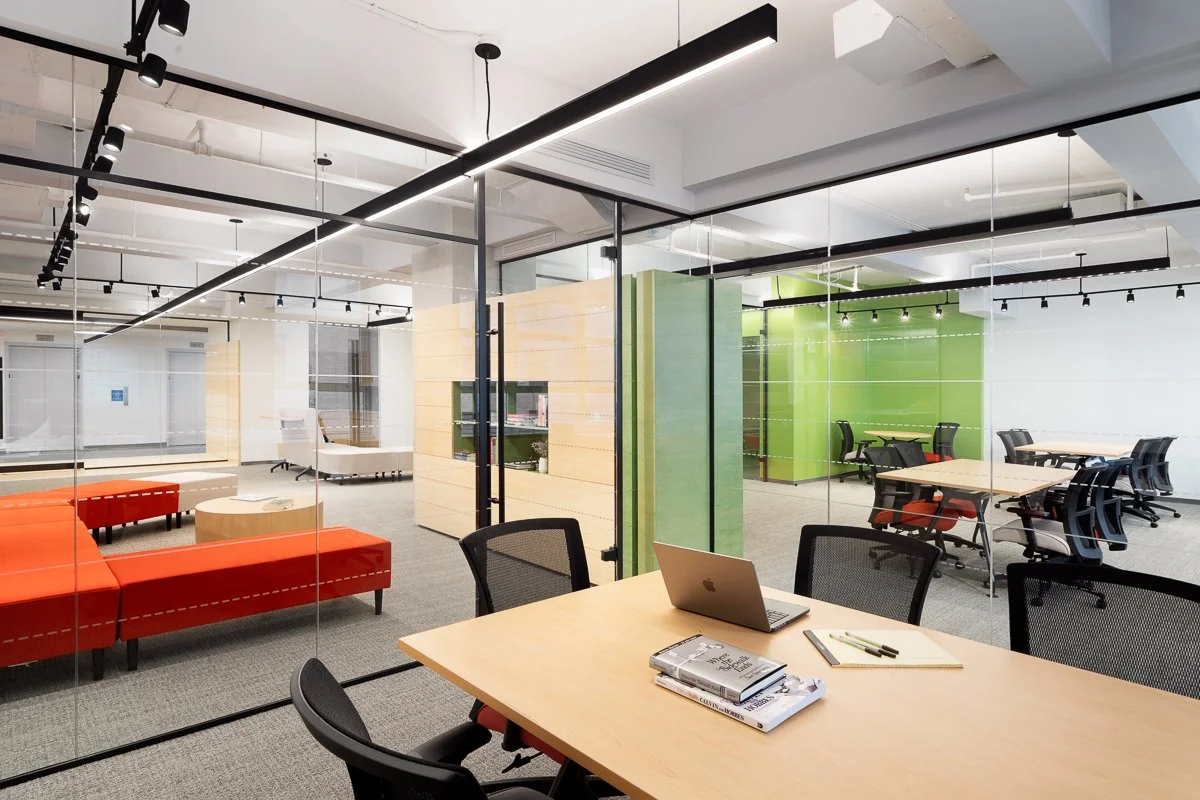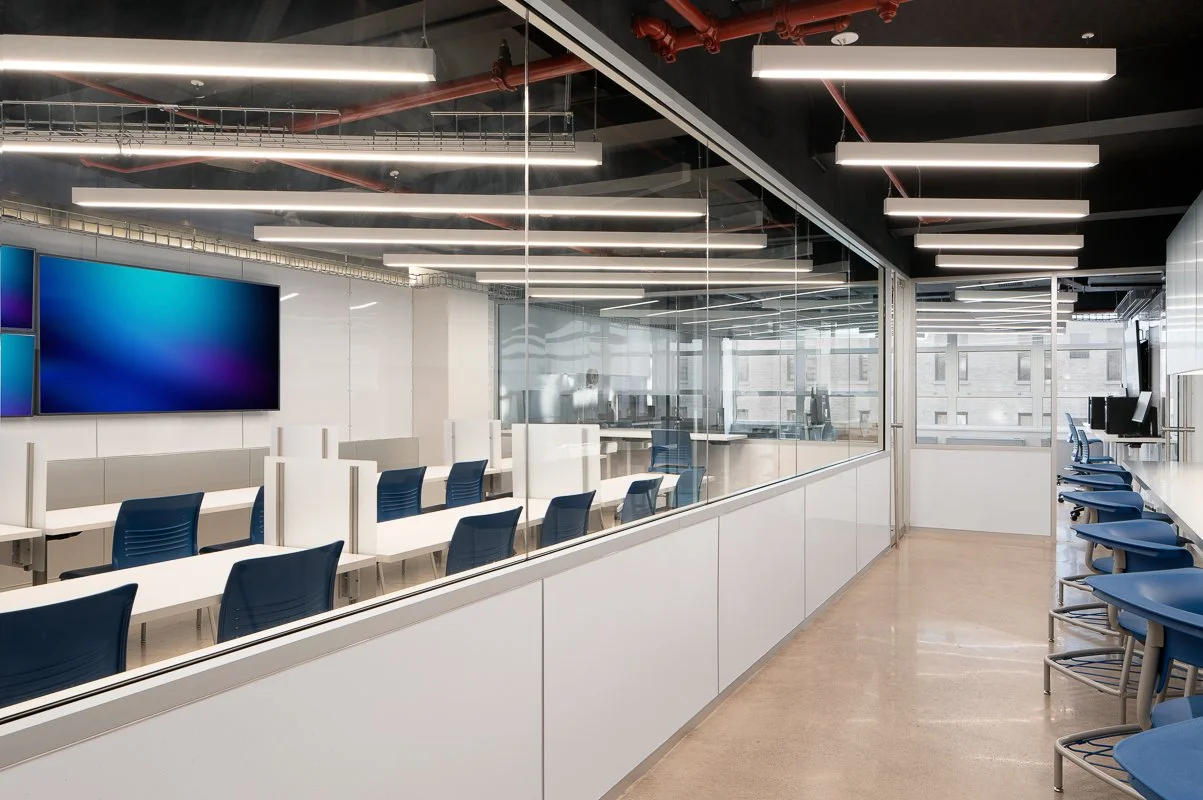
Yeshiva University Beren Campus Improvements
As a continuation of our ongoing work with Yeshiva University, this project involved a number of improvements to 214 Lexington Avenue, a main building for the Beren Campus. The most significant element of this project involved the creation of a new student lounge and writing center. The lounge is intended to function as the social center for the women’s college, whose students occupy a large portion of this building.
-
The student writing support center and conference room share this space with an existing career counseling office. Bamboo millwork is intended to recall the college’s nearby bamboo lobby. Graphic patterns cut into the millwork and echoed on decals on glass recall composition paper used in elementary schools to teach penmanship. Vivid green wood and painted walls contrast with the bamboo and bring a casual, fresh feel to the space.
Another aspect of this project was the creation of a new academic suite for the graduate school cybersecurity program. This three-room suite is comprised of a work counter with pantry, a digital presentation space, and a classroom. All three spaces are finished with a writable laminate so the entire space can be a teaching surface. A dramatic angled lighting design unifies the three transparent spaces; exposed ductwork and a concrete floor contribute to the rough, functional nature of the space.
Lastly we are showing a new art gallery for the Stern College undergraduate art department. This space was carved out of a warren of existing spaces on the floor, with the main feature being a new flexible lighting system. The space provides a much-needed display venue for the school’s talented undergraduate artists.
Client: Yeshiva University
Location: 215 Lexington Ave New York, NY
Category: Higher Education
Completion: 2024
Team: Michael Goldblum, Spenser Ngo, Lori He, Emmanuel Santos
Photography: Daniel Wang










