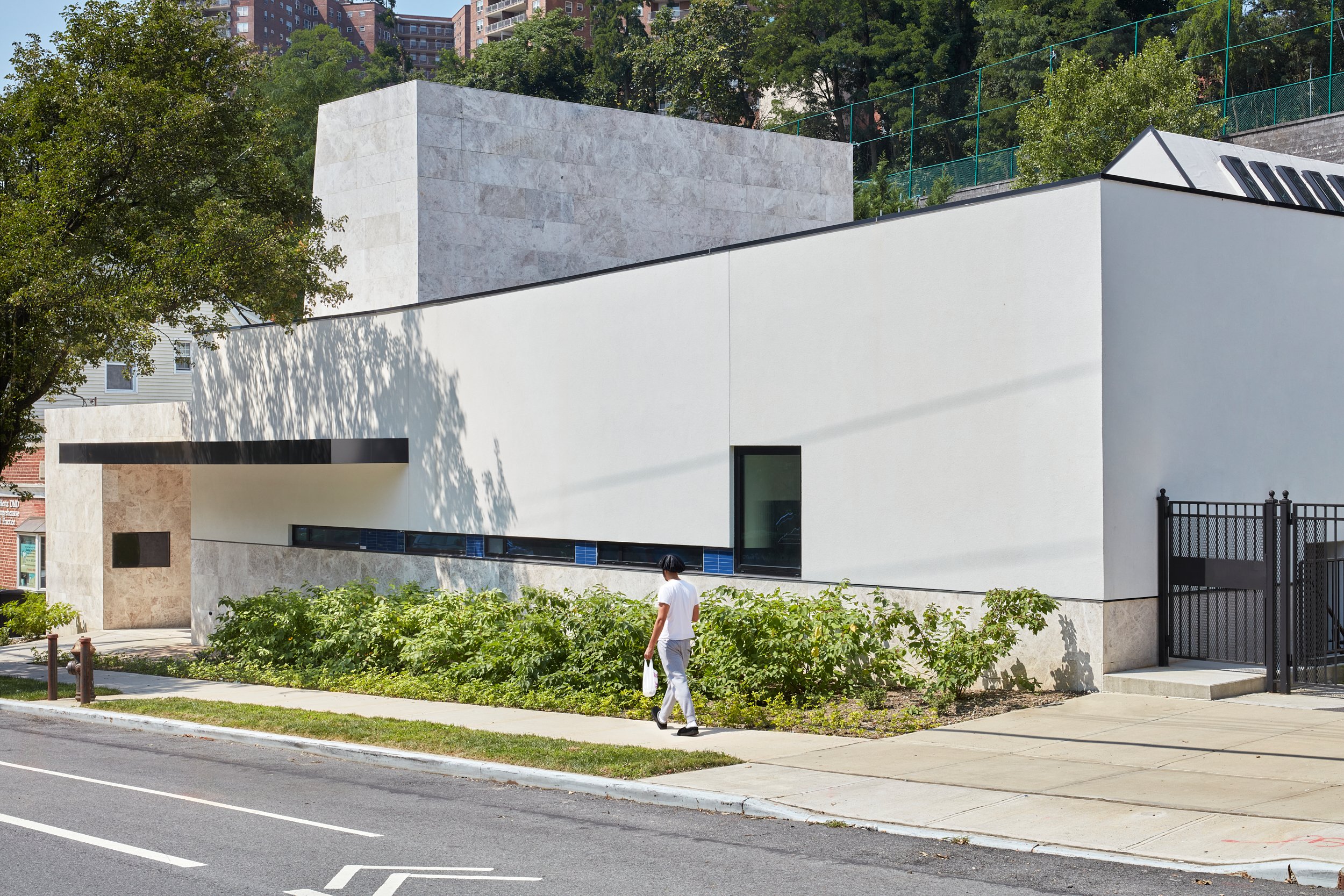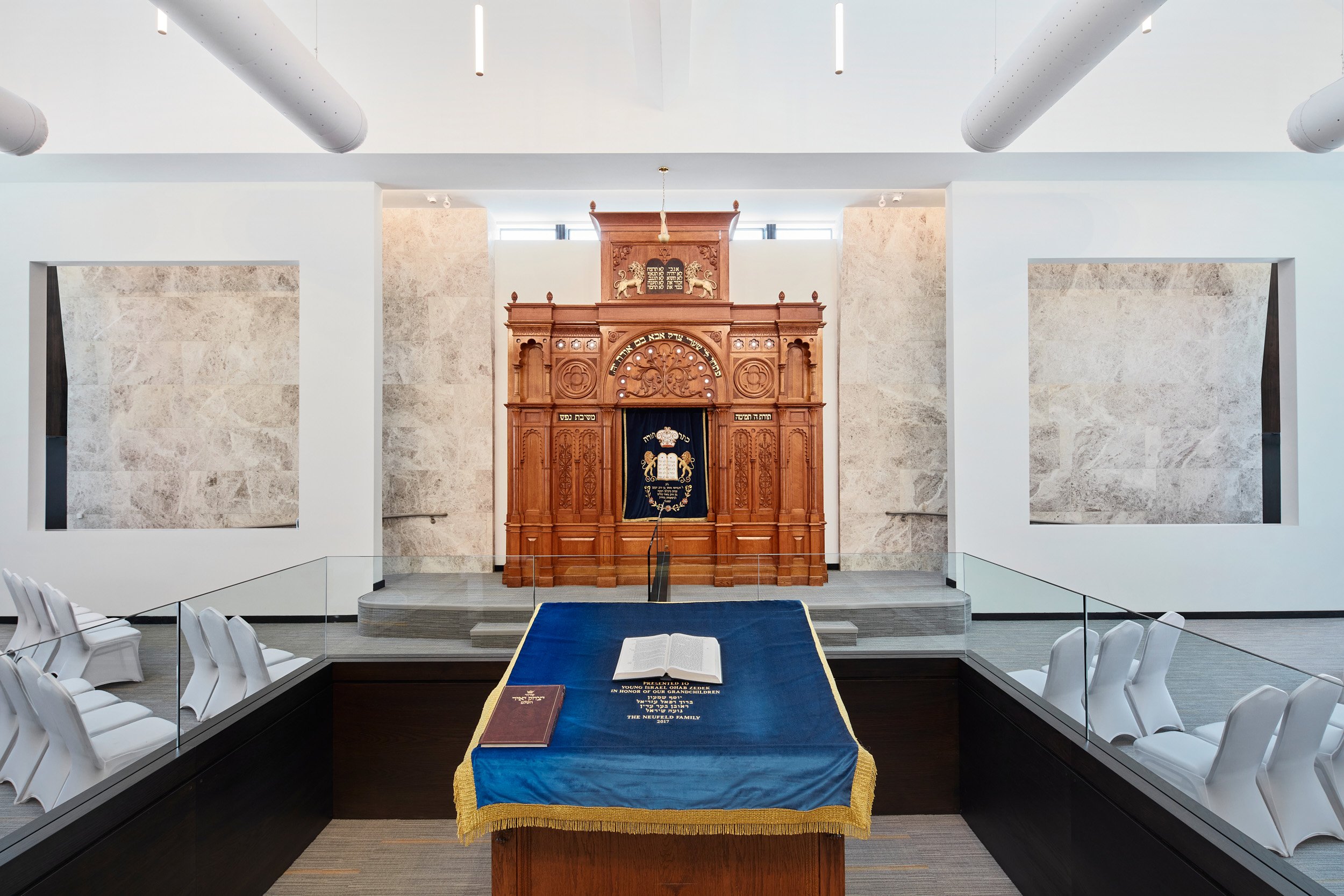
Young Israel Ohab Zedek
This growing modern orthodox congregation is bursting out of its current home, a converted retail building on Riverdale’s main street. The design had to conform to a very tight budget, while giving the congregation an enlarged facility with more presence and a stronger visual identity.
Our design completely remakes their nondescript building, re-facing it in stucco and stone, with a new light monitor announcing the institutional presence to the approaching traffic. The existing building is reimagined to include an entry lobby, support spaces, and large new social hall. The sanctuary is all new too; a tall white room, flooded with natural light from twinned rooftop monitors. The centerpiece of the space is its ark, salvaged from an older synagogue nearby and restored to a place of honor.
-
The project’s tight budget forced us to make every gesture count, to find ways to save money while improving the design, without the end result seeming constrained. Every material and assembly was selected to look good, last well, but be affordable.
Our work involved not only the usual community outreach and consensus-building. We also spearheaded pricing and project management to control costs and improve the final product.
Client: Young Israel Ohab Zedek
Location: 6015 Riverdale Ave Bronx, NY
Category: Religious Buildings
Completion: Spring 2024
Team: Michael Goldblum, Jeff Moos
Consultants: Lana Naoum PE. PC., KPFF Consulting Engineers
Renderings: Stasis 3D
Photography: Ashok Sinha
Synagogue Architecture & Design
Revitalize Your Sacred Space - Let Building Studio Architects breathe new life into your existing synagogue with thoughtful renovations that respect its history while enhancing functionality. Learn how our renovation projects preserve the soul of your space while introducing modern amenities and comfort that meet the needs of today's congregation.





















